Custom Egress Windows by Everest to Keep You Safe in Your Greater Toronto Home
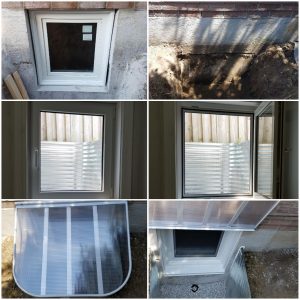
Egress windows are in high demand, due to their added safety benefits. They have to be installed properly according to new regulations that meet the provincial fire safety code standard. The purpose of such windows is to provide sufficient room to help a person escape in case of a fire emergency. Please consult the Ontario Ministry of Municipal Affairs and Housing for more technical information.
Egress windows provide enough opening height, area, and width and they have to be easily operable without any delays to make them efficient in emergencies. To provide the best possible solution, Everest Windows can easily help you install a French tilt & turn window to serve as a compatible & certified egress window.
Quality Egress Windows with Installation Start From $3,500
Egress Windows: What You Need to Know About Room Safety
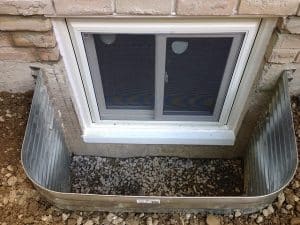
Our findings show that they have been a concept that people follow over the years. However, regulations and the design standards associated with them have changed from time to time. That is why it is essential to be kept updated about everything regarding egress windows.
For everyone around Toronto or those who are in the Ontario area from Newmarket, Hamilton, Vaughan, Mississauga, Whitby, Brampton, Stoney Creek, Etobicoke, and Caledon, here are the essential things you have to know about egress.
Why Get Egress Type of Windows in Ontario?
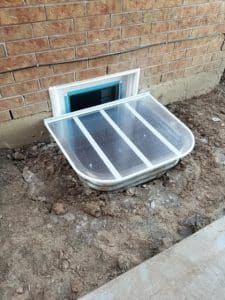
- Safety
First and foremost, egress adds a high level of security to a room. A lot of people get injured and even die during fires because of the lack of a quick escape route. With egress, the chance of having a safe escape is increased.
- Comfort
Egress type windows, especially in basements, can provide added natural lighting to the room since it is required to have a clear opening and comes with size requirements.
Where Are Egress Windows Required in your Ontario Building?
Based on our firsthand experience, it is required in every room that is frequented by people and, especially, the sleeping quarters on any floor. Also, they are necessary for basements that have the purpose of being a habitable spaces. Every bedroom should have its own as well. For existing homes that transform a space into a sleeping room, it is also required to put on an egress window. It’s important to follow the Ontario code
 Egress Windows Requirements
Egress Windows Requirements
According to the details from the National Building Code of Canada (NRC-CNRC), there are specific size requirements for installing egress windows. The International Residential Code (IRS) also provides the same set of requirements for the minimum height, width, and clear opening area for egress. If you are planning to put on some egress in your house plan or an existing home, these regulations should be kept in mind:
- Minimum opening height: 24 inches
- Minimum opening width: 20 inches
- Minimum net clearance area: 5.7 square feet
- Maximum sill height: 44 inches above the floor
Four Types of Egress Windows Available
If you are in Vaughan or anywhere in Toronto and Ontario areas like Whitby, Brampton, Stoney Creek, Caledon, and Etobicoke and planning to install an egress window, there are three types of available windows that can be used for egress that you can choose from:
-
Sliding windows
Sliding windows have two different panes and open side to side, working similarly to a sliding door. Making it a little easier since the opening area of a single pane is a clear opening. To get the minimum code requirement for egress, it should have at least 20 inches in width and 41 inches in height.
-
Double-hung windows
It is a common type of window used nowadays which has two overlapping sashes with its bottom half opening upward. But if you will use double-hung windows for egress, they should have at least 24 inches of the clear opening pane from top to bottom and be at least 34 inches in width to reach the code’s minimum opening area.
-
Casement windows
Casement windows’ functions are similar to doors with hinges. It can vary in width and height, but its dimension represents its clear opening area. These types of egress windows, when left ajar, can have a clear opening that is wide enough for someone to creep through in times of emergency. If you have questions about turning your windows into an egress, don’t hesitate to contact and consult your Everest Windows professionals.
-
Tilt and turn windows
Everest Windows & Doors are Committed to Our Clients Safety and Satisfaction
Contact us today for a free estimation. After putting it to the test, our products are of the highest quality on the market, mixed with a friendly & personal sales and installation staff to make your whole experience pleasant and easy. We provide end-to-end window manufacturing and installation services, as well as complete post-sales support to ensure your satisfaction. Call us toll-free at 1-866-888-6009 or email us at info@everestwindows.ca.
Types of Windows
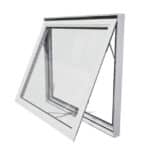
Awning
Opens at 45 degrees; optimal for airflow and rain protection.
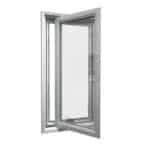
Casement
Crank-operated; opens fully for maximum airflow.
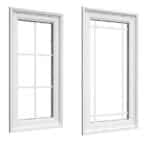
Fixed Casement
Non-operational windows for extra light and view.
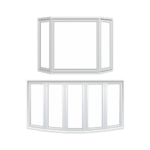
Bay & Bow
Extra light , visually bigger living space
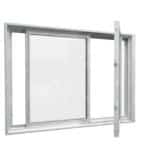
Double Slider
Slides open on both sides for easy ventilation.
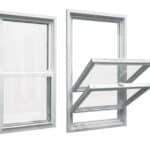
Double Hung
Two movable panes; versatile opening options.
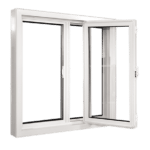
Single Slider
Slides open from one side; affordable and efficient.
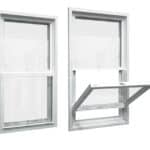
Single Hung
Bottom pane moves; classic and energy-efficient.
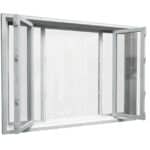
End Vent Slider
Central fixed pane with two sliding sides; compact.
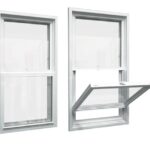
Picture
Stationary, maximizes light and views; purely decorative.


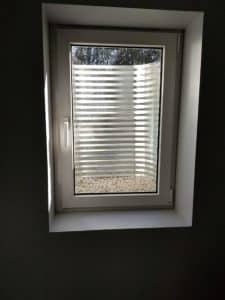 Egress Windows Requirements
Egress Windows Requirements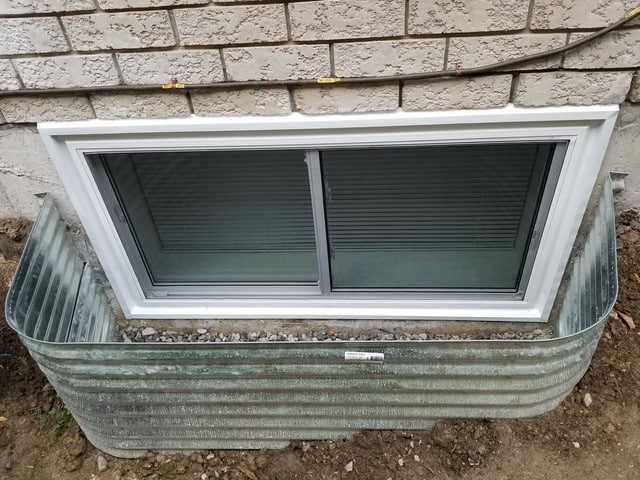
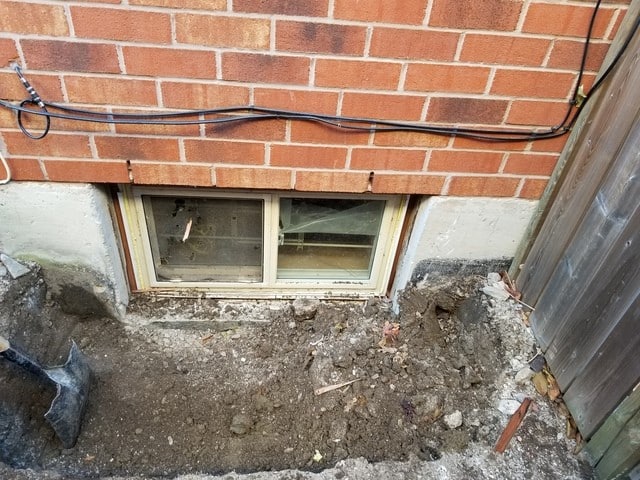
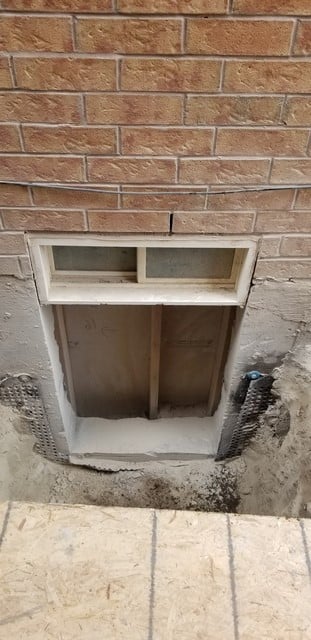

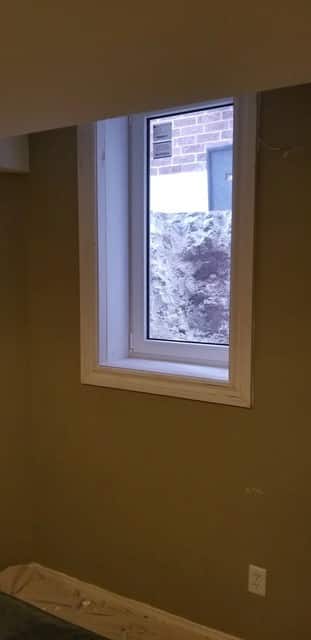
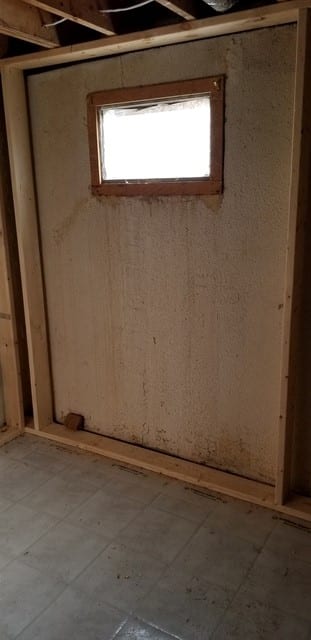
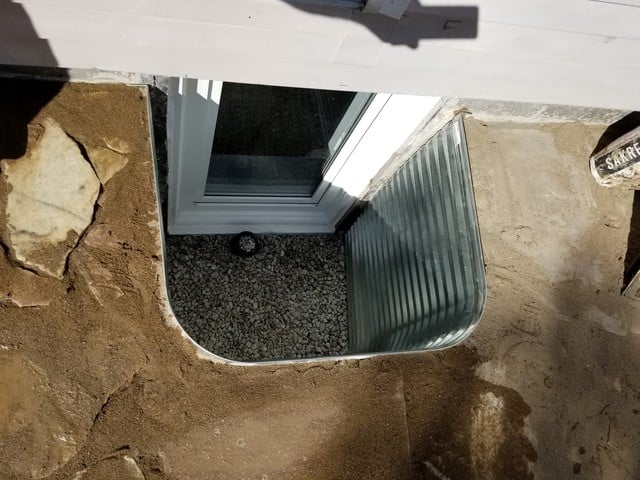
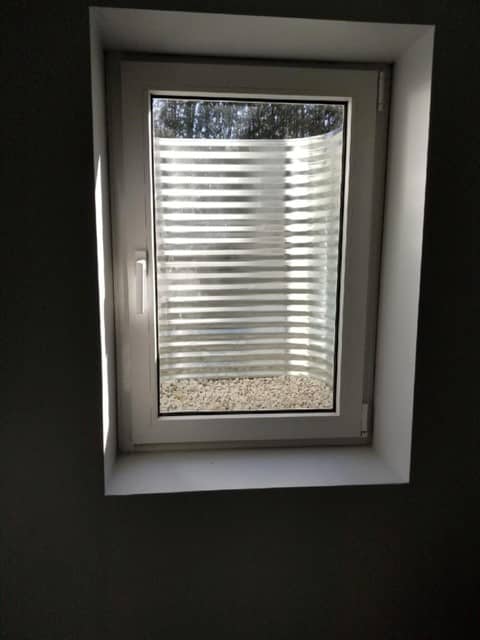
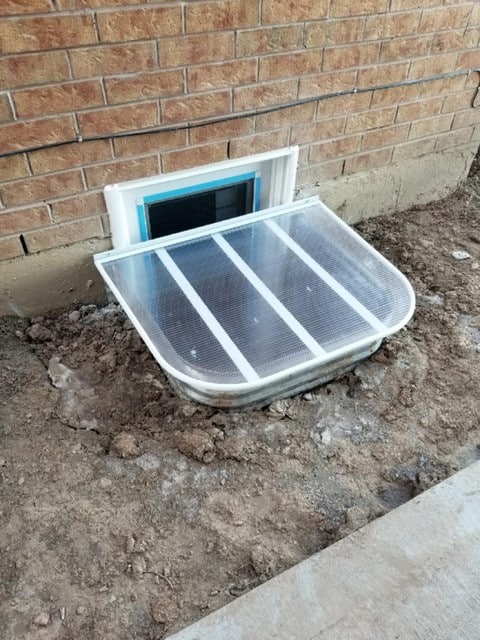
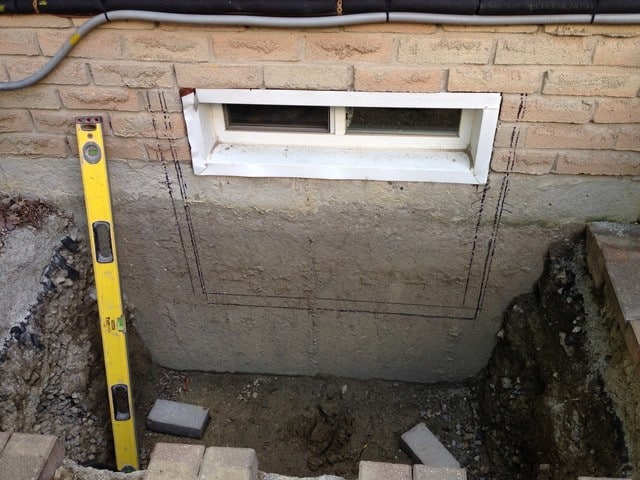

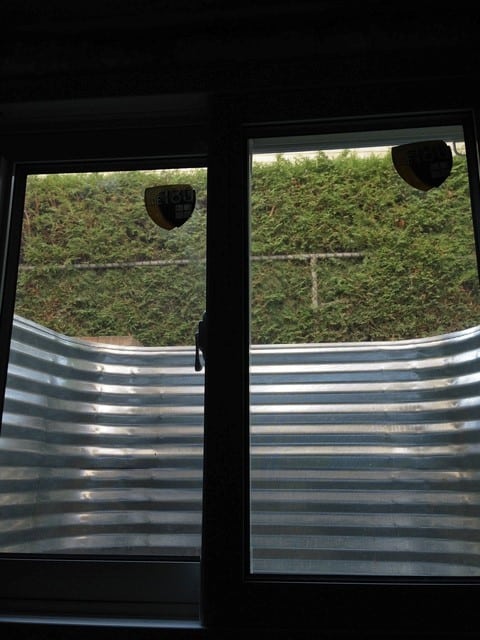
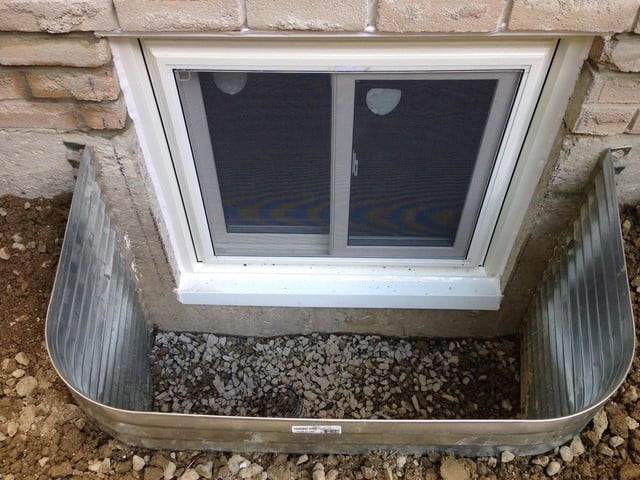
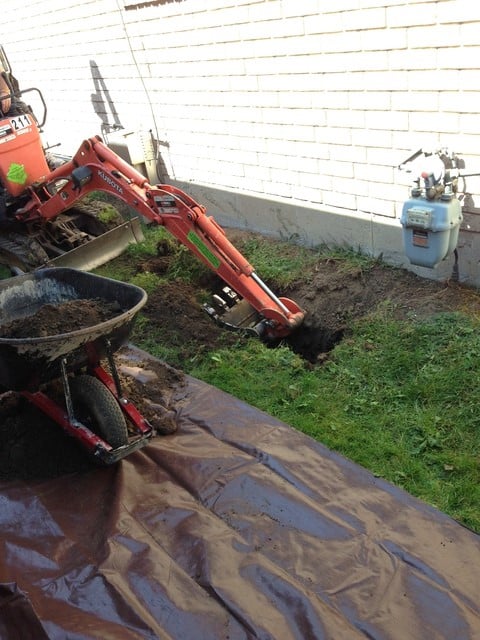
 Glass Styles and Options
Glass Styles and Options
